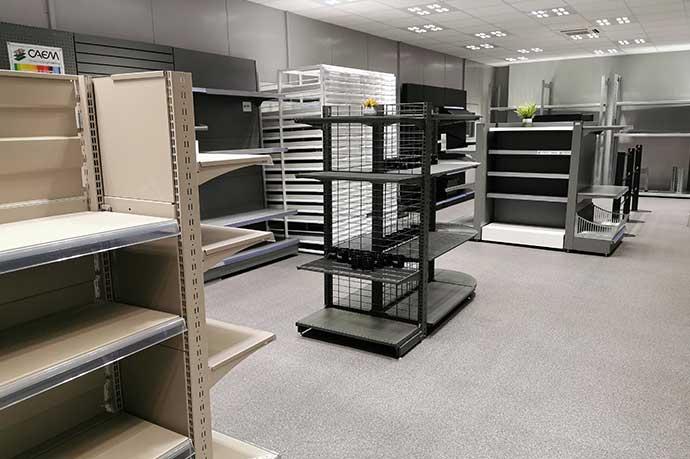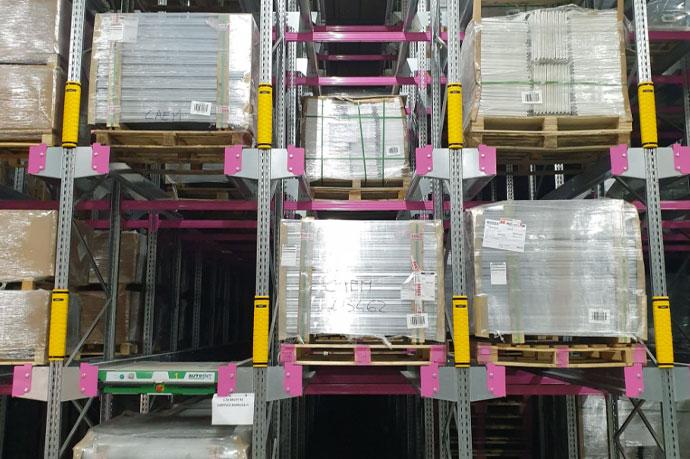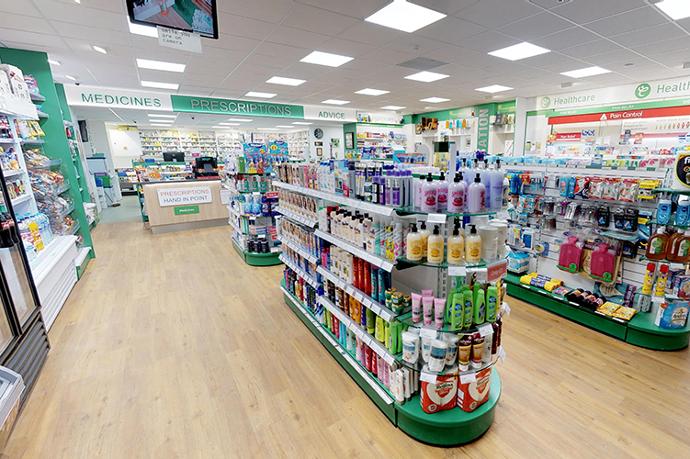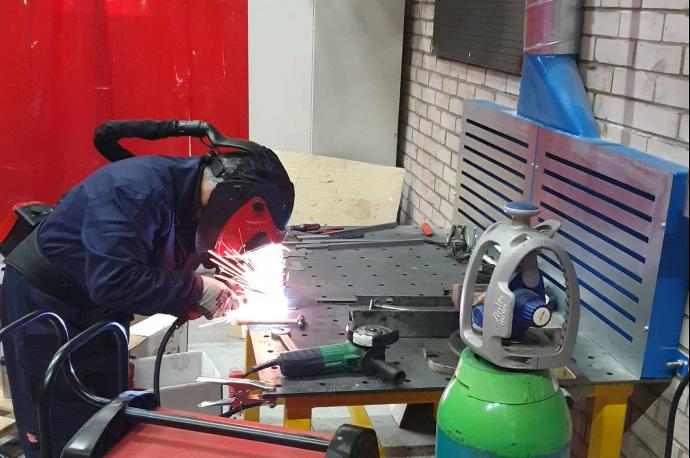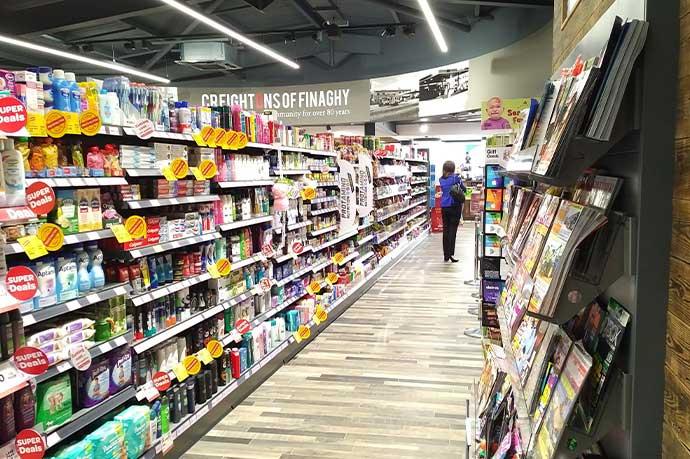Pharmacy Shopfitting: A Complete Guide to Transforming Healthcare Spaces
The pharmacy landscape is rapidly evolving, with spaces transforming from simple dispensaries into comprehensive health hubs. Modern pharmacy shopfitting requires a sophisticated understanding of workflow optimization, regulatory compliance, and customer experience design. As the prescription segment dominates with an 83.72% share of the UK market, creating environments that support both operational efficiency and patient care has never been more critical.
Understanding Modern Pharmacy Shopfitting
Successful pharmacy design balances multiple competing demands: maximizing security while maintaining accessibility, creating private consultation spaces without sacrificing retail visibility, and accommodating complex workflows while preserving an inviting atmosphere. The challenge extends beyond aesthetics to encompass operational psychology, understanding how spatial design influences both staff productivity and customer behavior.
Contemporary pharmacies serve as modern health hubs where layout adaptability becomes essential. Private consultation rooms must accommodate expanding clinical services, while retail areas need flexibility for seasonal campaigns and product launches. The integration of technology, from automated dispensing systems to digital engagement tools, requires careful infrastructure planning that many pharmacy owners underestimate during initial design phases.
Real-World Transformation Results
Recent UK pharmacy renovations demonstrate the tangible impact of strategic shopfitting investments. Cross Pharmacy in Inverkeithing achieved recognition with the Pharmacy Design Award at the C+D Awards 2020 after implementing a comprehensive renovation focused on accessibility, patient privacy, and aesthetic improvements. The redesigned space generated increased customer satisfaction and positive community feedback, boosting both footfall and reputation.
More dramatic results emerged from a Scotland-based pharmacy that invested £157,288 in a complete interior fit-out plus £35,100 for an automated dispensing robot. The transformation enabled pharmacists to fulfill more prescriptions per hour while reducing staffing requirements. The dispensing robot provided 24/7 prescription supply capability, cutting operational costs and improving service delivery flexibility.
Pharmacy2U's Leeds warehouse renovation focused on branding and staff environment improvements, including new signage, wall graphics, and branded displays. While primarily aesthetic, the enhanced environment improved staff morale and streamlined navigation, contributing to smoother operations and reinforced company values.
Essential Design Elements and Considerations
Counter placement represents the cornerstone of customer interaction design, requiring careful attention to security protocols, privacy requirements, and accessibility standards. Dispensary areas demand engineering precision to minimize medication errors while maximizing workflow efficiency. Modern specifications often include modular shelving systems like M25 and TN9 configurations, offering 25mm slot spacing for precise adjustment and central back panels that maximize floor space utilization.
Consultation rooms have evolved from afterthoughts to essential spaces requiring soundproofing, appropriate lighting, and technology integration for digital health services. Storage solutions, particularly D25 drawer systems, provide structured accessibility that reduces retrieval time and supports inventory management protocols. The challenge lies in balancing these functional requirements with brand expression and customer comfort.
Lighting strategy extends far beyond basic illumination, with systems like Ardente LED solutions enabling product highlighting and brand reinforcement. However, many pharmacies struggle with energy efficiency requirements, glare reduction for screen-based work, and creating appropriate ambiance for health consultations. Exterior elements, including shopfront design and signage, must navigate local planning regulations while maximizing visibility and professional credibility.
Navigating Common Challenges and Pitfalls
Budget overruns plague pharmacy renovations, often stemming from underestimated infrastructure requirements, particularly electrical and data cabling for modern technology integration. Many projects encounter delays when owners discover that existing premises require structural modifications to accommodate new layouts or comply with updated accessibility standards.
Regulatory compliance represents a complex landscape that catches many pharmacy owners off-guard. While specific UK requirements for pharmacy fit-outs weren't readily available in current industry reports, pharmacies must navigate MHRA guidelines, accessibility standards, and health and safety regulations that can significantly impact design choices and project timelines.
Workflow disruption during renovation phases requires careful management. Even well-planned projects can impact daily operations, affecting prescription fulfillment and customer service. Successful renovations typically involve phased approaches, temporary workspace arrangements, and clear communication strategies to maintain service continuity.
Investment Expectations and ROI Considerations
Pharmacy renovation costs vary dramatically based on scope and specification. Based on documented case studies, comprehensive interior fit-outs can range from moderate refresh projects to investments exceeding £150,000 for full transformations including automation. Additional technology investments, such as automated dispensing systems, typically require £30,000-£40,000 but can deliver measurable efficiency gains through reduced staffing requirements and 24/7 service capability.
Return on investment manifests through multiple channels: improved operational efficiency, enhanced customer experience leading to increased footfall, and staff productivity gains that reduce operational costs. Personal Homecare Pharmacy's patient-centered renovation initiatives demonstrate how targeted improvements can enhance patient satisfaction and operational effectiveness, though specific financial metrics vary significantly based on location, competition, and implementation quality.
The financial case for renovation often strengthens when considering the growing UK pharmacy market, projected to reach USD 32,782.7 million by 2030. Pharmacies that invest in modern, adaptable spaces position themselves advantageously for expanding clinical services and evolving customer expectations.
Selecting Your Shopfitting Partner
Experience in healthcare retail distinguishes competent contractors from exceptional partners. Look for demonstrable track records in pharmacy-specific projects, understanding of regulatory requirements, and capability to handle complex technology integration. End-to-end service capability, from initial design through ongoing support, eliminates coordination challenges that often derail projects.
Manufacturing capability significantly impacts project quality and timeline. Partners with in-house production facilities typically offer better quality control, shorter lead times, and greater customization flexibility. This becomes particularly valuable for bespoke elements like custom counters, specialized storage solutions, and branded fixtures that reflect unique pharmacy identities.
Communication throughout the project lifecycle determines success as much as technical capability. The best partnerships involve collaborative design processes, transparent progress reporting, and responsive problem-solving when challenges arise. Post-installation support and aftercare services ensure long-term investment protection and operational continuity.
Future-Proofing Your Pharmacy Design
Technology integration requirements continue expanding, demanding infrastructure flexibility for future upgrades. Smart lockers for Click and Collect services, digital engagement displays, and AI-ready dispensing systems require careful planning during initial design phases. Modular, reconfigurable systems enable adaptation as business models evolve and new services launch.
Sustainability considerations increasingly influence design decisions, from material selection to energy-efficient systems. Environmental goals align with operational cost reduction, making sustainable choices both responsible and financially prudent. Future regulations may mandate specific environmental performance standards, making early adoption advantageous.
Patient-centered design trends emphasize intuitive navigation, private consultation capabilities, and adaptable service zones. As pharmacies expand clinical services and digital operations, spaces must accommodate new workflows while maintaining retail functionality. The most successful renovations anticipate these changes rather than simply addressing current needs.
The pharmacy sector's rapid evolution demands spaces that support both today's operations and tomorrow's opportunities. By understanding the complete landscape of design challenges, regulatory requirements, and investment considerations, pharmacy owners can make informed decisions that deliver lasting value. Success requires balancing functional requirements with patient experience, operational efficiency with brand expression, and current needs with future adaptability.
